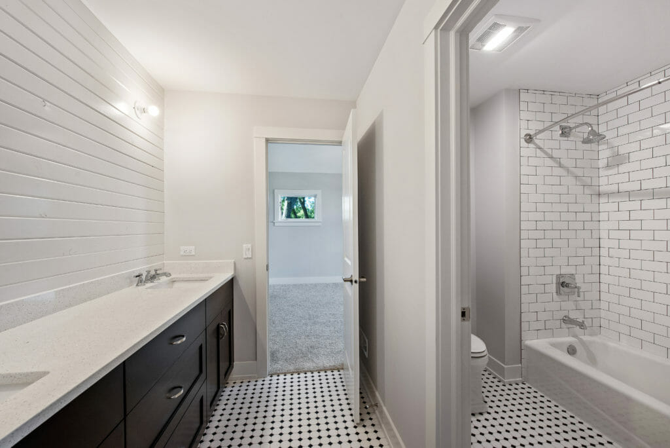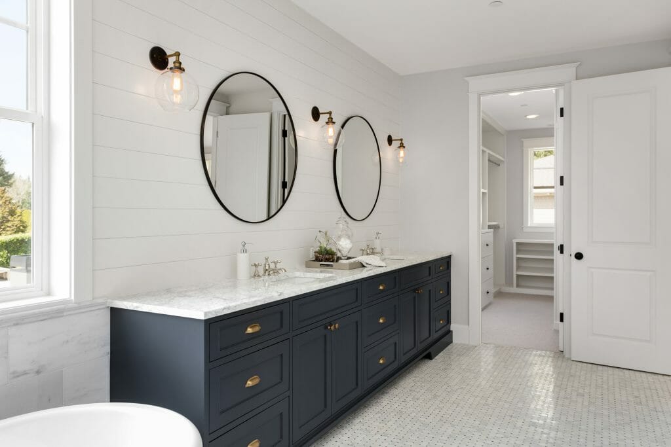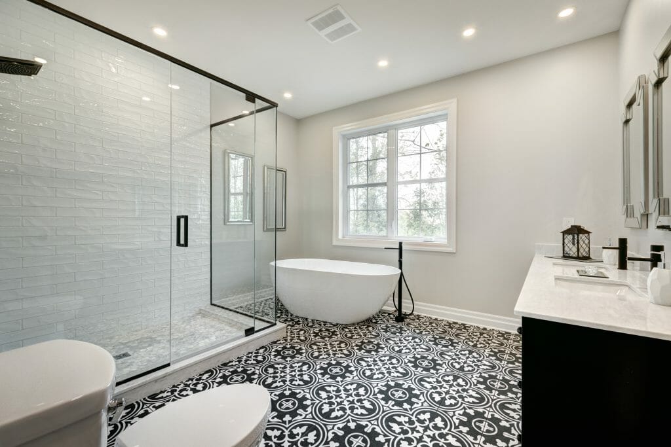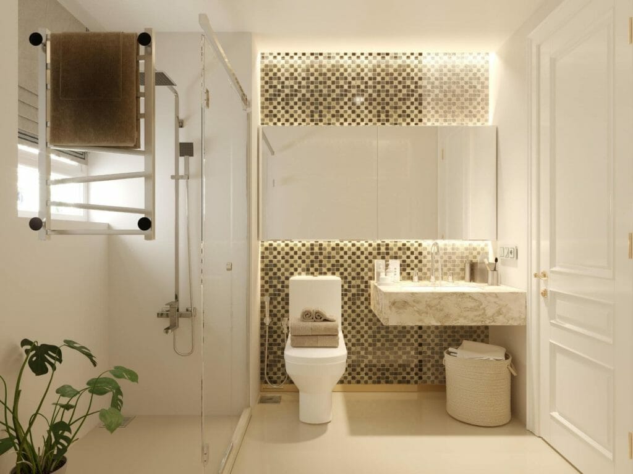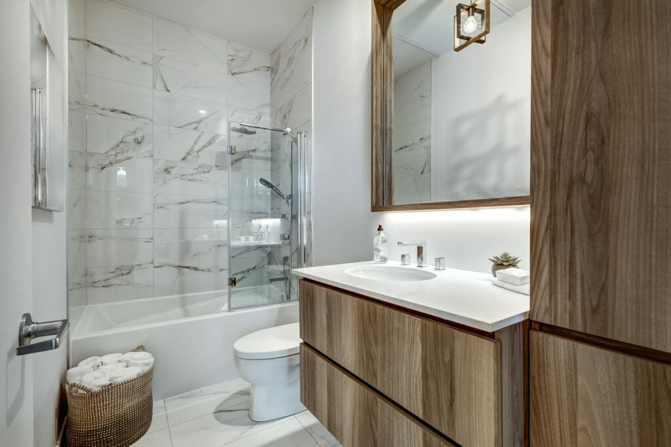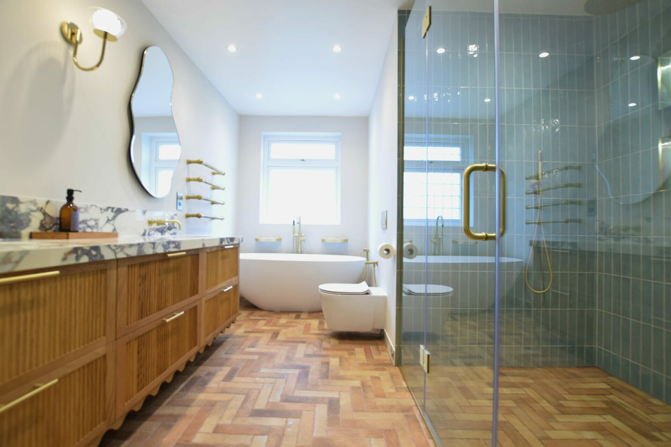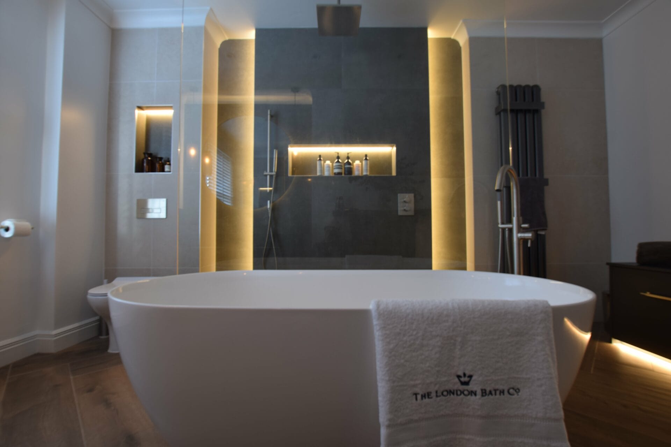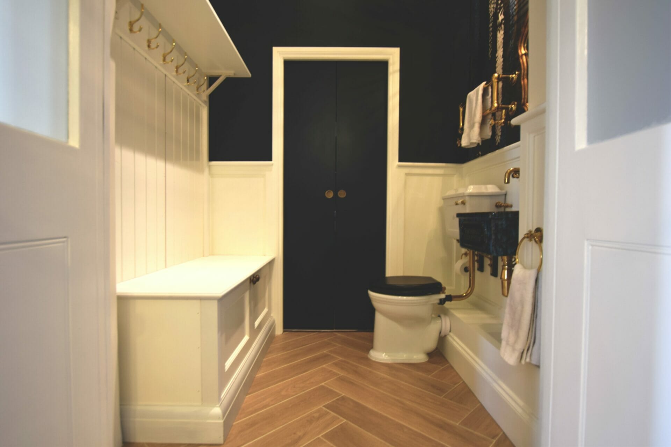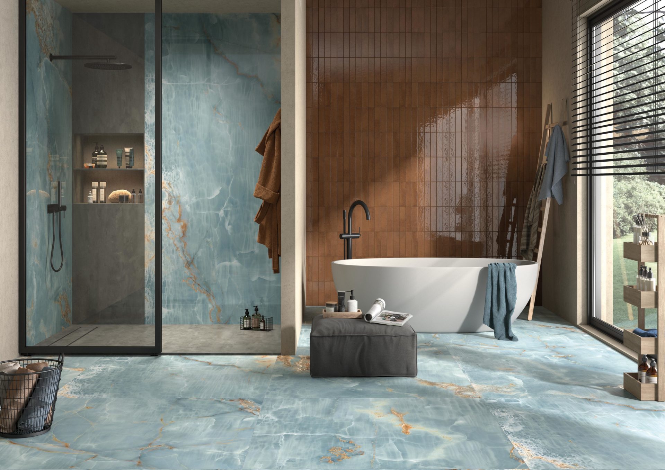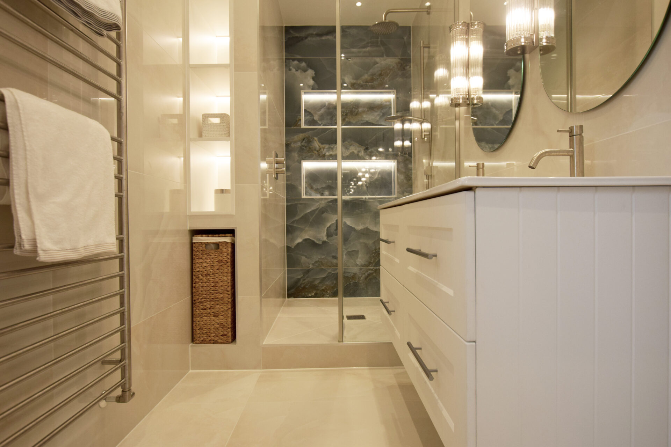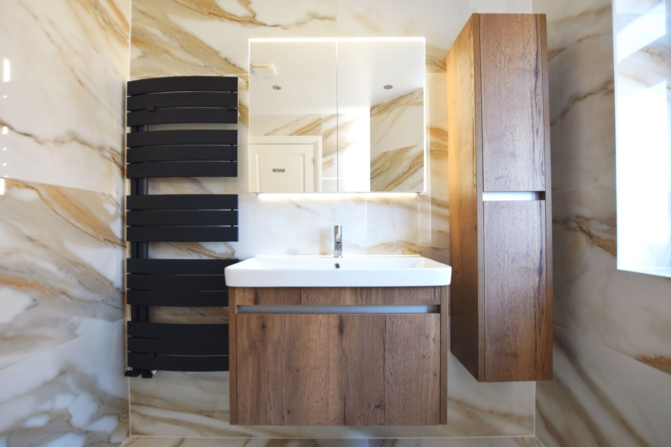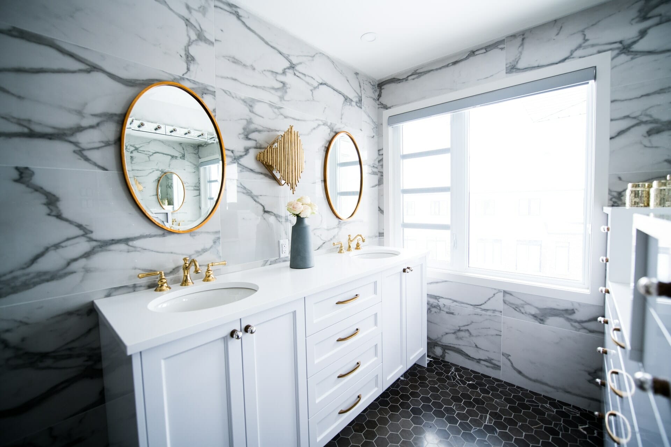Finding a great layout that suits your needs and requirements while maximising your space is undeniably the key to creating a practical and long-lasting bathroom. Your bathroom layout is the foundation of your design, and getting it right from the start is essential if your upcoming bathroom project is going to be successful.
At The London Bath Co., we’ve been designing and installing gorgeous bathrooms for over 30 years, and in our time, we’ve worked with a range of small and unusually shaped interiors as well as more spacious rooms. While our team are experts in finding ingenious, highly functional and stylish solutions, we appreciate that it can be difficult knowing where to start. We’ve put together this blog to give you some tips and guidance on planning your bathroom layout as well as sharing some of our favourite bathroom layout ideas.
Before You Get Started
Before you get started on planning your new bathroom layout, there are a couple of things you should consider to ensure your design is right for you…
Decide On The Essentials
Most will agree that a sink and toilet are essentials in any bathroom, but of course, there’s much more to your design than that. The features you require for your bathroom will depend entirely on you and your family’s unique needs and lifestyle. If you prefer taking showers, then perhaps you don’t need to include a bath in your design. However, if your family has the potential to grow, then including a bathtub could be key. Do you need a heated towel radiator, or do you have a laundry room for drying towels? How much storage you need will also vary based on your individual requirements. When you create your list of must-haves and nice-to-haves you will need to be realistic, bearing in mind the size of your space.
Find Inspiration
Finding a bathroom layout that works for you can sometimes mean employing some creative solutions. To help get you thinking outside of the box, it’s a good idea to explore what other people have done in their homes. Pinterest, Instagram, and online magazines can be great sources of inspiration. You can also browse our wonderful bathroom gallery by clicking here.
Putting Pen To Paper
The next step to planning your new bathroom layout is to sketch an accurate scale drawing of your floor plan. You will need to make sure you include any features that affect your space, like doorways, windows or chimney breasts. The last thing you want to do is assume the layout you planned in your head will work, only to find that, when your sanitaryware is delivered, it doesn’t fit. Using scale cutouts and moving them around your drawing is an ideal way to play around with ideas as well as making sure the dimensions are compatible. Here are some measurements you can use as a guide:
- Minimum straight bath size 1500 x 700mm.
- Minimum shower size 760 x 760 mm.
- Close-coupled toilets range from 595 to 800mm in depth/projection.
- Allow 760mm clearance from the front edge of each of your fixtures.
- A clear span of 1020mm is recommended for basins and toilets.
It’s also advised that you check the latest building regulations on the government planning portal. Not following building regulations could cause problems should you come to sell your property.
Bathroom Layout Ideas & Inspiration
Spacious Master Bathroom
If you’ve got the space, then use it. Including a bath and shower in your layout is not only a practical solution but is also a great way to make full use of the available floor plan. Try not to squeeze a small shower cubicle or straight bath into a corner as this can make your design appear cramped.
As with any bathroom layout, it can be helpful to think of your room in terms of wet and dry zones. In a luxurious master bathroom, you will need to make sure you have enough space to move around different areas of your room without stepping in any puddles.
Tranquil Shower Room
While it might just about be possible, shoehorning a separate bath and shower into your bathroom when space is at a premium will often result in a design that feels cluttered and claustrophobic. Opting for a combined shower bath can free up floor space, making your bathroom much more practical and inviting. Alternatively, if you prefer an invigorating shower to a long soak anyway, why not consider swapping your bath for a stylish deluxe walk-in shower?
A Feature Bathtub
Nothing says relaxation and luxury quite like a freestanding bath. Whether you’re working with a small or large space, making your bathtub the focal point of your design will immediately establish a sumptuous ambience. Give your bath an additional touch of elegance by positioning it beneath a window.
The Two-In-One Bathroom
Including the addition of a partition wall, the bathroom below is perfectly suited to busy family life. Separating the shower and toilet from the sink area allows multiple people to use the bathroom at any one time. When it comes to achieving a practical layout it can be helpful to think outside the box.
Bathroom With Extra Storage
Storage is essential in any bathroom, and it’s important you factor this into your layout from the very beginning. Multifunctional under-sink vanities can make a great solution, while an attractive basket makes a stylish and practical feature. Freeing up your floor area, wall-hung cabinets cleverly create the illusion of space while resolving your storage needs.
Bathroom Layout Tips:
- Build niches into your bathroom walls for extra storage.
- Avoid positioning your toilet in view of the doorway.
- Don’t overlook the details, for example, where to put loo roll holders/towel rails.
- Think vertically, don’t just look at your floorplan. How will you use your wall space, and does your layout work with the height of your ceiling?
- Consider varying the height of your floor. Raising your bath or shower area on a plinth can make an attractive feature.
There’s no such thing as the perfect bathroom layout, only the layout that’s best for you. Your bathroom design will ultimately depend on your lifestyle and practical needs. And with so many options and ingenious solutions to be found, you can look forward to discovering a stylish and functional layout that’s just right for you and your family. If you’d like more advice on planning your bathroom layout, please don’t hesitate to get in touch with our professional team. You can call us on 020 7127 5235 or email [email protected].

