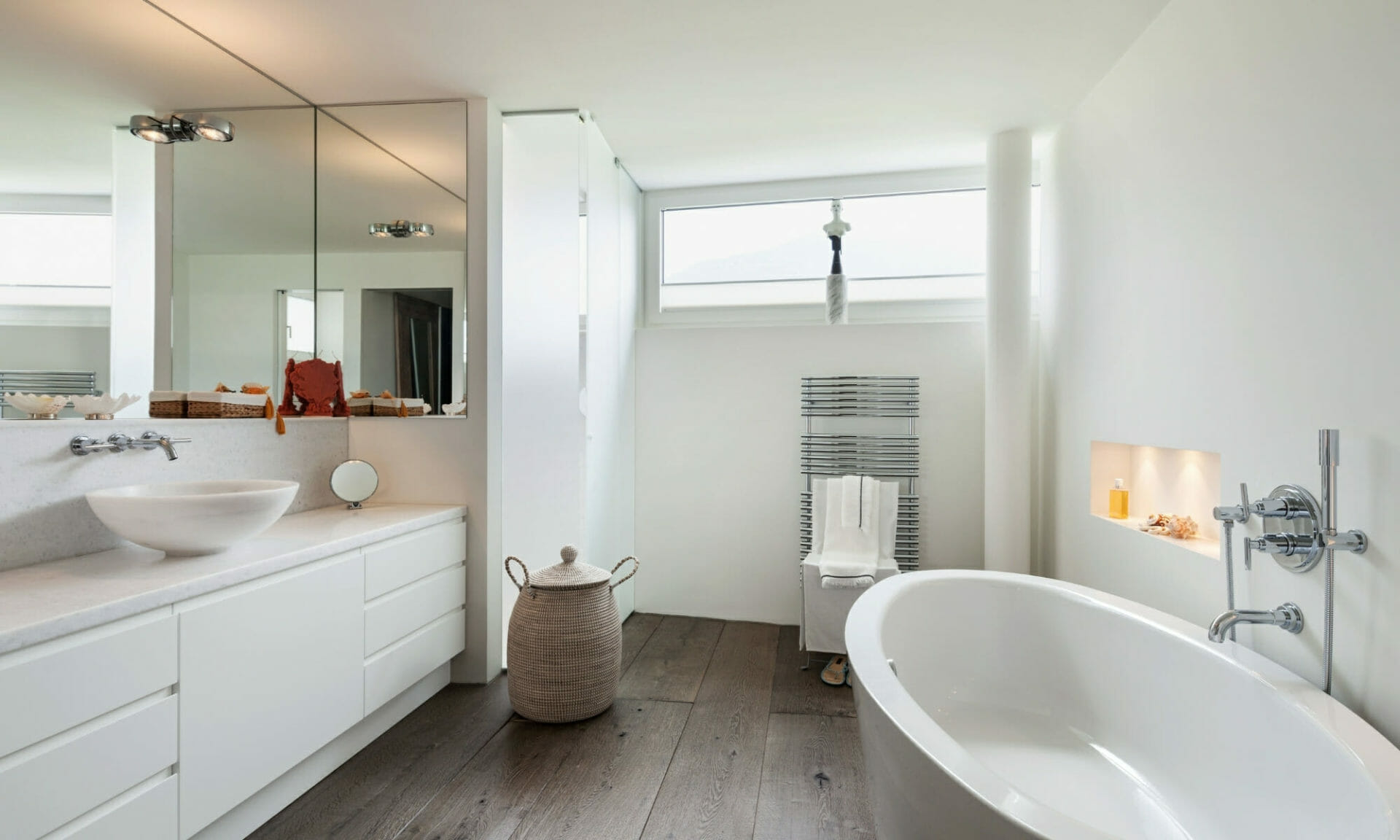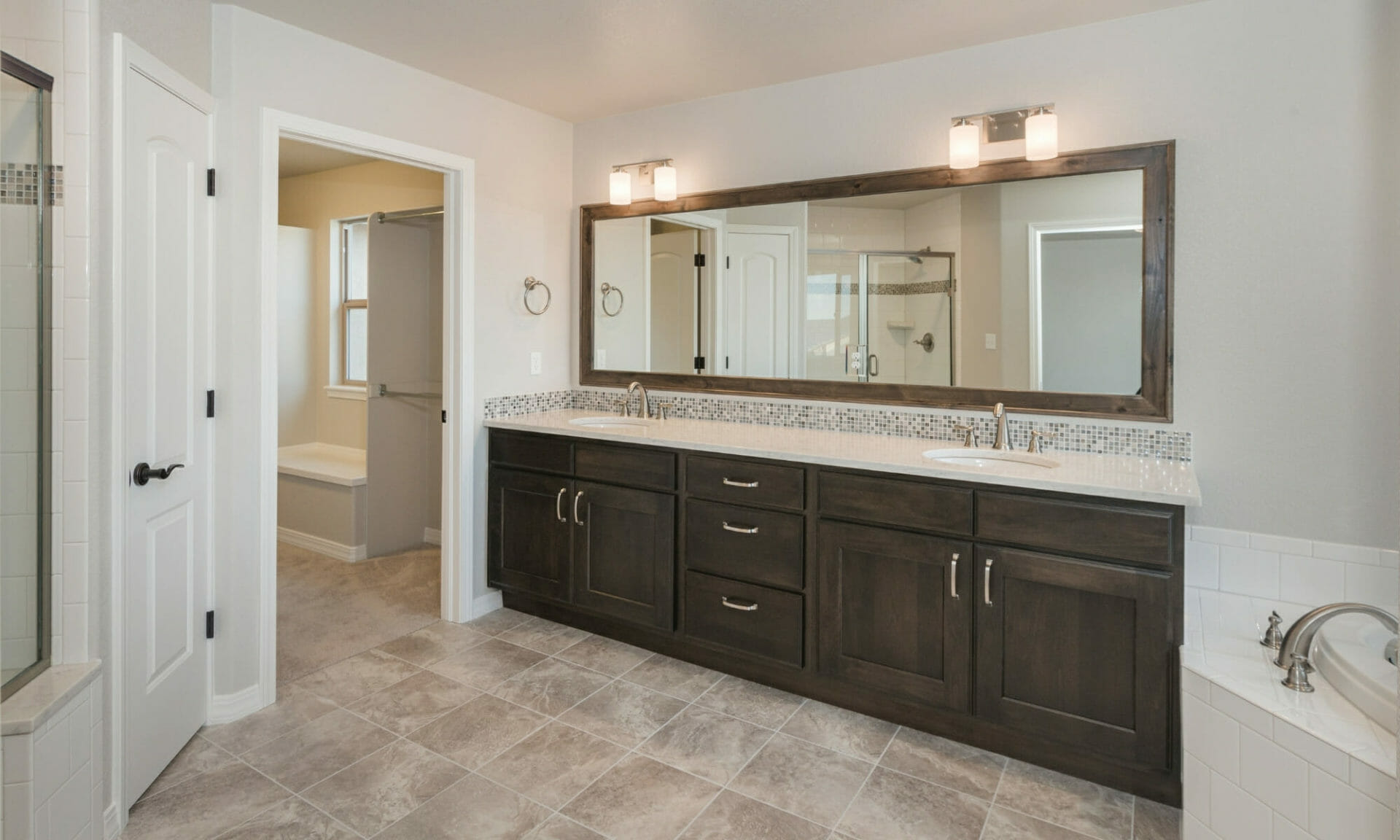SHOWSTOPPING MINIMALIST MODERN BATHROOM
Greenwich, London
As a family bathroom, our Greenwich clients required plenty of storage. A separate bath and walk-in shower were also essential. Turning the far end of the bathroom into a wet room-style shower and bath area really opens up the space. This layout offers a host of benefits. As well as establishing an airy, streamlined aesthetic, it leaves plenty of room for a luxurious and practical double vanity.
The double vanity provides ample storage, helping our clients keep their stylish new bathroom neat and clutter-free. A mirrored cabinet and several bespoke wall niches also offer additional space to keep toiletries and bathroom essentials. The built-in cabinet, sleek niches and wall-hung vanity are cleverly designed to accentuate the streamlined aesthetic. Continuing the glamorous Calacatta marble tiles across the walls and floors also creates the illusion of space, adding to the plush ambience. This ingenious bathroom design maximises every inch whilst effortlessly radiating luxury and sophistication.
The details...
Beautiful lighting takes this gorgeous modern bathroom to the next level. A strip of glowing light beneath the bath and around the mirror creates a sumptuous ambience, perfect for enjoying a long, relaxing soak.
Style
Calacatta white tiles with anthracite great wall-mounted vanity and towel warmer. Finished with sleek chrome brassware.


a word from our designer...
“This luxurious modern bathroom project has totally transformed our client’s space. It was a pleasure to help them bring a new lease of life to their room with a fantastic layout and these gorgeous Calacatta marble tiles.”
ANDRE MILLER | SENIOR DESIGNER
Before & After








